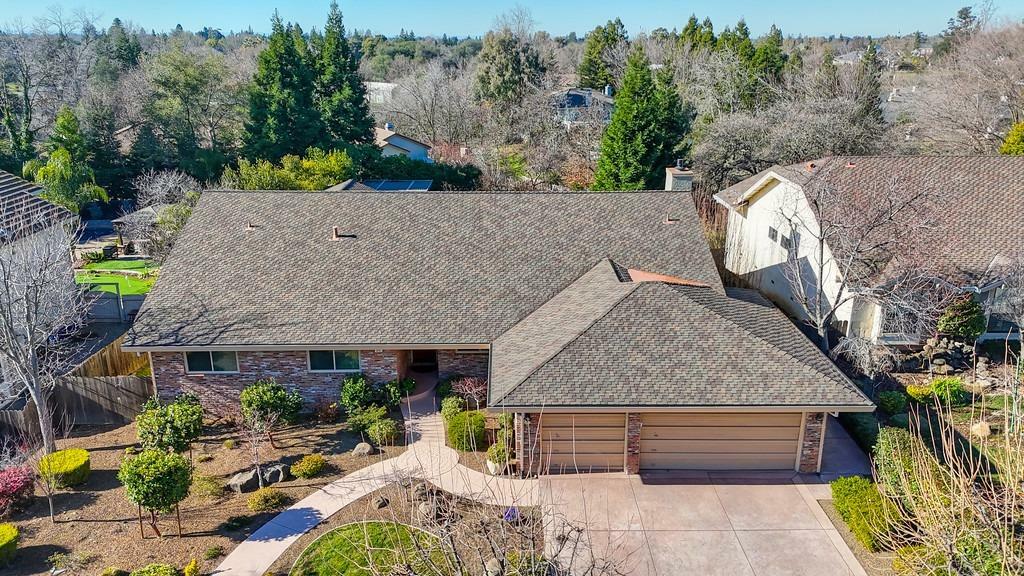


Listing Courtesy of:  Metrolist / Guide Real Estate
Metrolist / Guide Real Estate
 Metrolist / Guide Real Estate
Metrolist / Guide Real Estate 212 Oak Canyon Way Folsom, CA 95630
Active (13 Days)
$974,900
MLS #:
225002246
225002246
Lot Size
0.38 acres
0.38 acres
Type
Single-Family Home
Single-Family Home
Year Built
1984
1984
Style
Ranch
Ranch
School District
Folsom-Cordova
Folsom-Cordova
County
Sacramento County
Sacramento County
Listed By
Britt M Banning, Guide Real Estate
Source
Metrolist
Last checked Jan 22 2025 at 4:28 PM GMT+0000
Metrolist
Last checked Jan 22 2025 at 4:28 PM GMT+0000
Bathroom Details
- Full Bathrooms: 2
- Partial Bathroom: 1
Interior Features
- Appliances: Microwave
- Appliances: Built-In Refrigerator
- Appliances: Free Standing Gas Range
Kitchen
- Island
- Granite Counter
- Breakfast Area
Lot Information
- Landscape Front
- Landscape Back
- Shape Regular
- Auto Sprinkler F&R
Property Features
- Fireplace: Gas Piped
- Fireplace: Gas Log
- Fireplace: Brick
- Fireplace: 1
- Foundation: Raised
Heating and Cooling
- Central
- Ceiling Fan(s)
Homeowners Association Information
- Dues: $375/Annually
Flooring
- Tile
- Carpet
Exterior Features
- Stucco
- Brick
- Roof: Composition
Utility Information
- Utilities: Natural Gas Available, Internet Available, Electric, Public, Cable Connected, Cable Available
- Sewer: Public Sewer, In & Connected
Garage
- Garage Facing Front
- Garage Door Opener
- Attached
Parking
- Attached
Stories
- 1
Living Area
- 2,649 sqft
Location
Estimated Monthly Mortgage Payment
*Based on Fixed Interest Rate withe a 30 year term, principal and interest only
Listing price
Down payment
%
Interest rate
%Mortgage calculator estimates are provided by Coldwell Banker Real Estate LLC and are intended for information use only. Your payments may be higher or lower and all loans are subject to credit approval.
Disclaimer: All measurements and all calculations of area are approximate. Information provided by Seller/Other sources, not verified by Broker. All interested persons should independently verify accuracy of information. Provided properties may or may not be listed by the office/agent presenting the information. Data maintained by MetroList® may not reflect all real estate activity in the market. All real estate content on this site is subject to the Federal Fair Housing Act of 1968, as amended, which makes it illegal to advertise any preference, limitation or discrimination because of race, color, religion, sex, handicap, family status or national origin or an intention to make any such preference, limitation or discrimination. MetroList CA data last updated 1/22/25 08:28 Powered by MoxiWorks®


Description